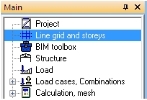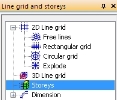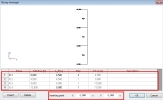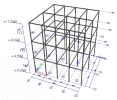Storeys
SCIA Engineer has two tools for better vertical orientation in the project. These are storeys and 3D linegrid. Storeys are defined by separate levels. Each level is defined by name, height, selection etc. The storeys are also connected with activity functionality, so user may display the level separately.
Storey is also used by the seismic calculation. See more in a manual about Seismic analysis.
The storey can be created in XYZ type of project.
The storey is generated as an object with a predefined shape. The values for heights, the inserting point and name are defined by the Storey manager. The visibility of the storeys is controlled by view parameters.
The storey can be used for special type of activity and also for the simple generation of the plan section entity.
The special settings is allocation. When any beam is allocated to the specific storey level, then it can be profitably used in the activity according to the storeys.
The storey manager is in the service “Line grid and storeys” in the main tree.
The storey object in the 3D window:
Storey manager
The dialogue for storey definition contains a simple grid with preview.
The storey is defined by storey name, its start, its height, number of repetitions and its top which is calculated automatically. User can fill some additional description in the last column.
The preview is updated automatically.
There are two buttons for adding a new row and deleting the existing one.
The inserting point is defined by X and Y coordinates.
The geometry of the storey, name and inserting point can be modified only in the storey manager.
The name of each level is automatically generated according to the first one. The number is added to the end of the string.
Example:
Floor1, Floor2, Floor3 ...
flr_1, flr_2, flr_3, ...
When user confirms the storey by OK, the new object is placed to the inserting point.
SCIA engineer has only one storey manager, so the storey can be only once in the project.
Storeys in the project
The storey is displayed as simple lines with labels in the 3D window. Each storey level is displayed like line with triangle and description – it contains the name and value for height (this is the default settings). User can add more info by the view parameters.
The 3D window with the perspective view on the structure and storeys:
Storeys are reused for seismic calculations.





